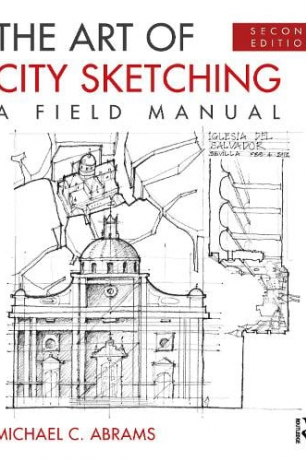
The Art of City Sketching : A Field Manual ; Second Edition / Michael Abrams
Publication year: 2021
ISBN: 9780367458997
Internet Resource: Please Login to download book
Guides readers through the process of freehand architectural sketching and explains orthographic, diagrammatic, three-dimensional, and perceptual-type drawings. The book presents hundreds of drawings of historic buildings and urban spaces, examples, and exercises, which help readers develop their drawing skills and employ sketching as an analytical tool. The book is divided into three parts, based on the reader’s skill level: beginner, intermediate, and advanced. As an architect and field sketching instructor, the author shows that through drawing the reader can discover, analyze, and comprehend the built environment.
Subject: Architecture, Architectural drawing Technique, Architectural Design, Architectural Drawing, Architectural Presentation, Urban Landscape, Urban Design, Built Environment, Landscape