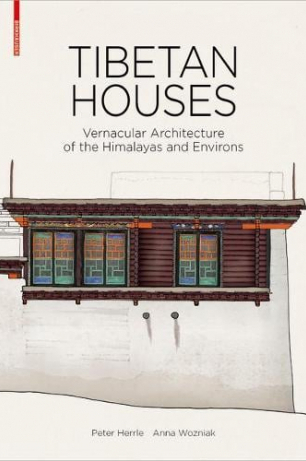
Tibetan houses vernacular architecture of the Himalayas and environs / Anna Woźniak; Peter Herrle
Publication year: 2017
ISBN: 9783035610314
Internet Resource: Please Login to download book
Analyses 21 traditional houses in the region that respond in diverse ways to the specifics of their location and local climate. The second part presents a comparative study of the construction elements – walls, roof and façades – using photographs and hand-drawn construction details. The newly produced scale drawings provide an excellent basis for comparative review. Detailed plans, atmospheric photographs and informative texts take the reader on a journey through a fascinating building culture.
Subject: Architecture, Architectural drawings, Architecture, Domestic, Architecture, Domestic China Tibet Autonomous Region Designs and plans, Architecture, Domestic Himalaya Mountains Region Designs and plans, China Tibet Autonomous Region, Himalaya Mountains Region, Vernacular architecture, Vernacular architecture China Tibet Autonomous Region Designs and plans, Vernacular architecture Himalaya Mountains Region Designs and plans